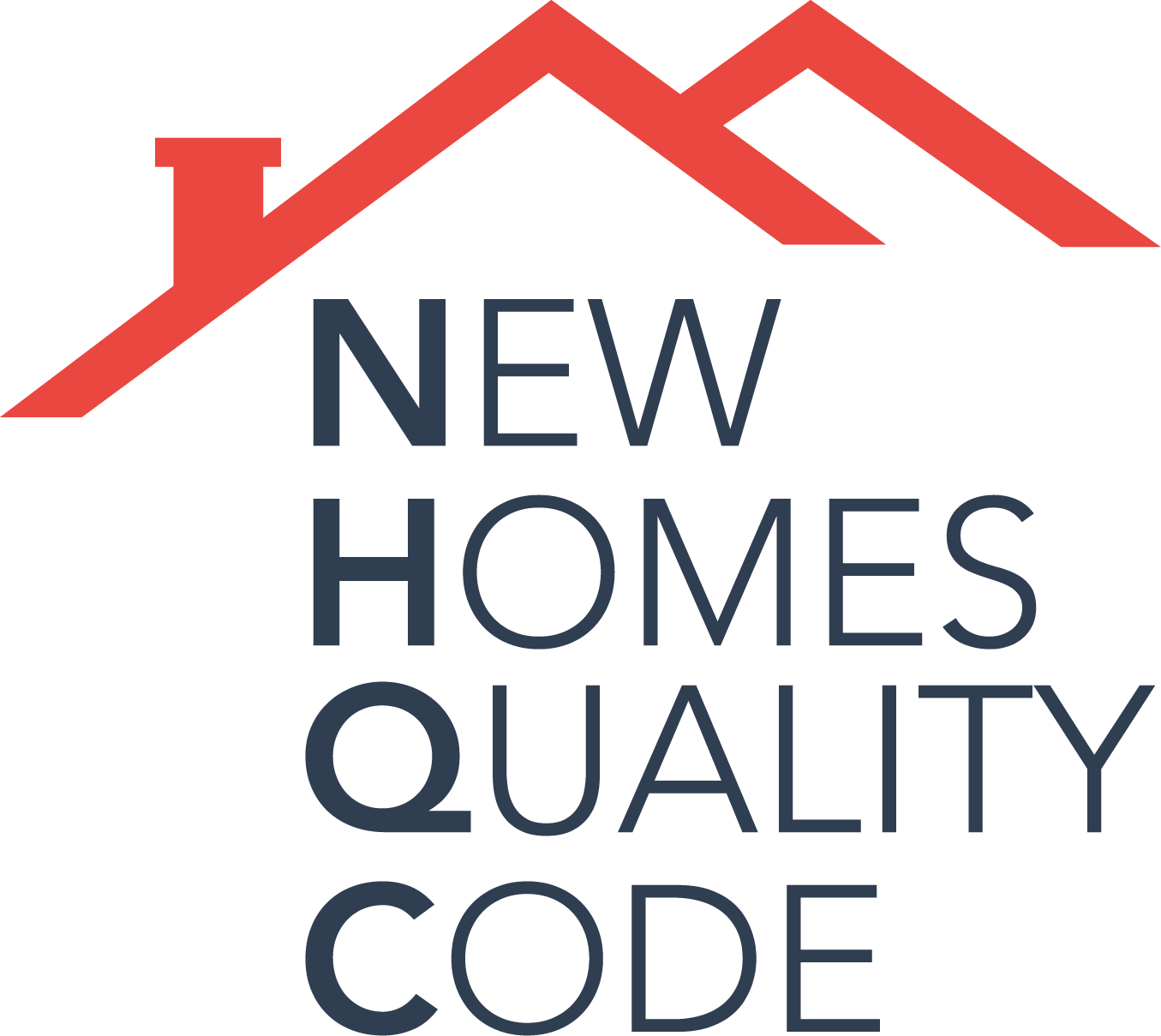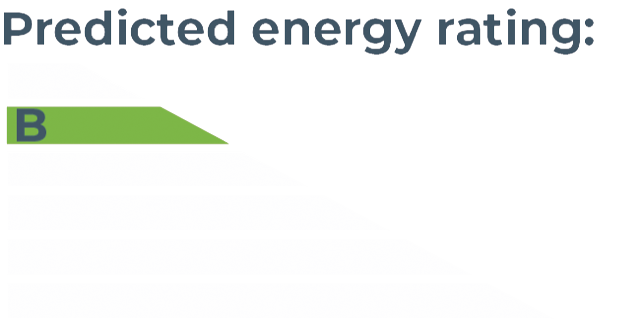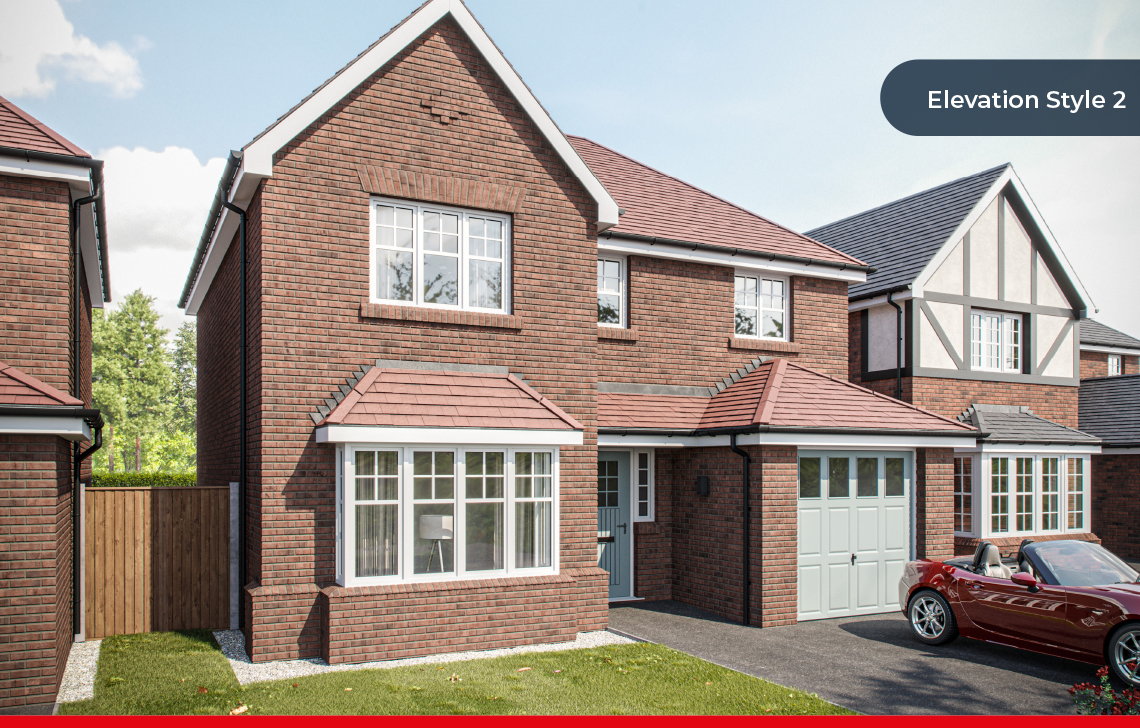
The Edmonton
4 bedroom detached house with external garage
1,237 sqft
Coming Soon
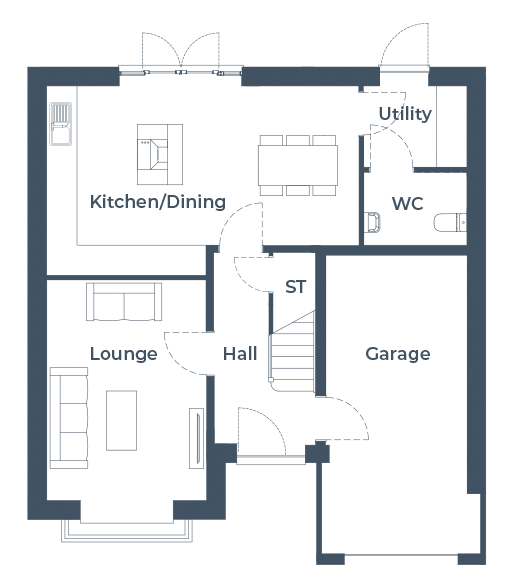
| Ground Floor | m | ft |
|---|---|---|
| Lounge | 4.38m x 3.17m | 14’4” x 10’5” |
| Kitchen/Dining | 6.20m x 3.76m | 20’4” x 12’4” |
| Utility | 2.06m x 1.61m | 6’9” x 5’3” |
| W.C. | 2.05m x 1.45m | 6’9” x 4’9” |
| Garage | 5.92m x 2.82m | 19’5” x 9’3” |
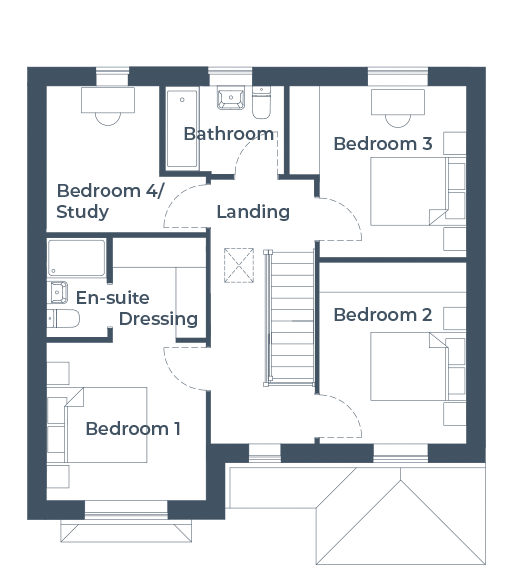
| First Floor | m | ft |
|---|---|---|
| Bedroom 1 | 3.14m x 3.17m | 10’4” x 10’5” |
| Dressing Room | 2.00m x 1.86m | 6’7” x 6’1” |
| En-suite | 1.97m x 1.21m | 6’6” x 4’0” |
| Bedroom 2 | 3.52m x 3.41m | 11’7” x 11’2” |
| Bedroom 3 | 3.61m x 2.92m | 11’10” x 9’7” |
| Bedroom 4/Study | 2.91m x 2.25m | 9’7” x 7’5” |
| Bathroom | 2.37m x 1.75m | 7’9” x 5’9” |
NOTE: Customers should note images (CGIs) are for illustrative purposes only. All room dimensions are approximate and furniture layout is for illustrative purposes. Homes may be ‘handed’ (mirror image) versions of illustrations, and could be detached, semi-detached or terraced. Material and specifications will vary from site to site and plot to plot, including rendering and roof colours. Detailed plans and specifications for each plot is available to view at our sales centre during working hours. Please consult with your Sales Executive to make your own enquiries to check individual property details and specifications before making a reservation.
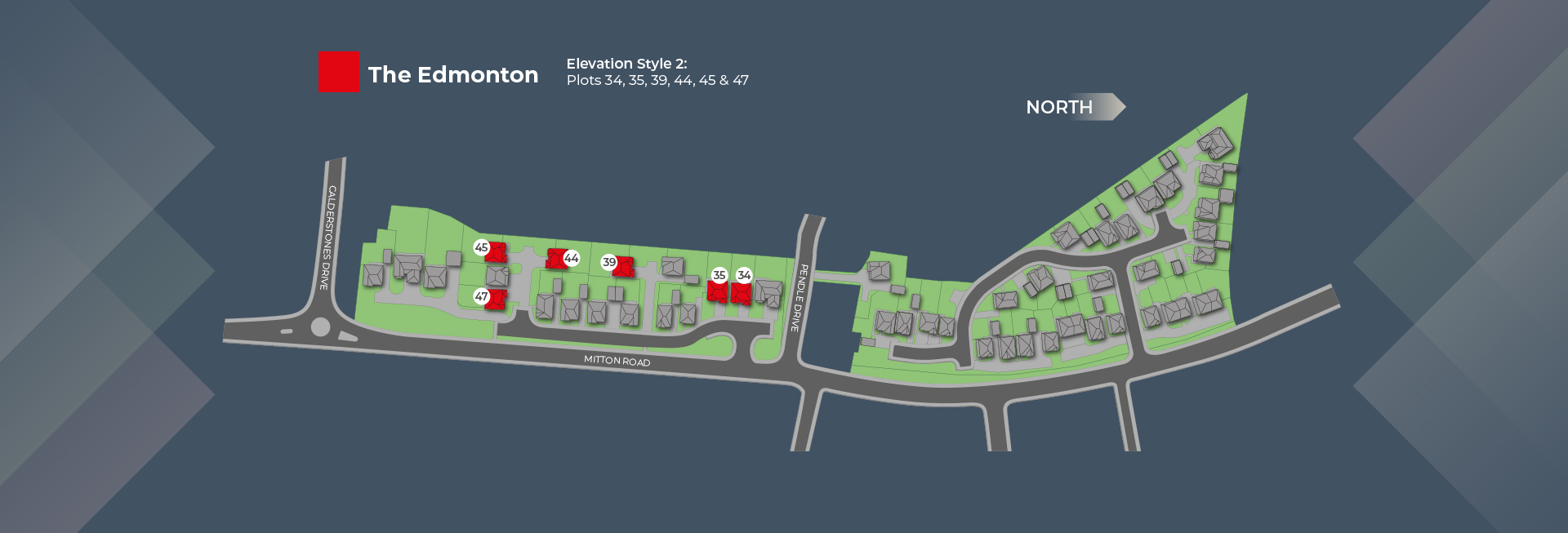

Discover Mitton Grange
Or send our sales advisor a message:







